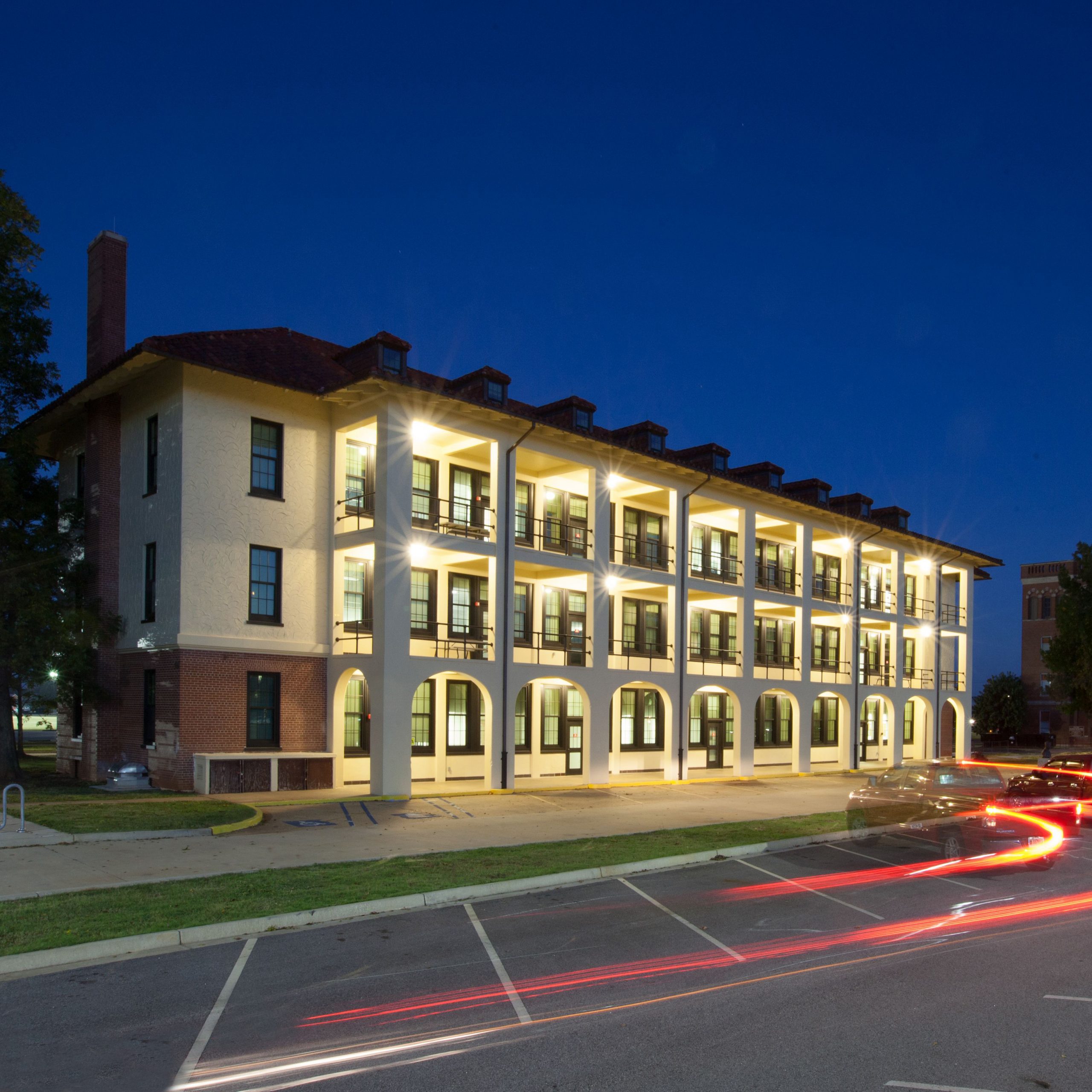Featured Project
Renovation of Historic Buildings 74 & 76 at Ft. Moore
The adaptive reuse of historic Buildings 74 and 76 at the Fort Moore military installation in Georgia converted two old soldiers’ barracks into administrative and training support spaces for the 100-person staff headquarters of the Non-Commissioned Officers Academy (NCOA) and the Officer Candidate School (OCS).



History
The original Fort Moore site was designed in 1918 by Major George Gibbs, Jr., who was a noted landscape architect prior to enlisting in the Army. Fort Moore was to serve as the Home of the Infantry and provide basic training during World War I. Gibbs elected for an axial plan to enable easy accessibility and serviceability throughout the cantonment. In the 1920s, Fort Moore was officially named a permanent military post. Shortly thereafter, General Bryant Wells undertook a building initiative to supplement Gibbs’s plans with housing on the base. A series of three quadrangles of “Cuartels” were constructed on the western part of the fort to house the soldiers. The Cuartels, Spanish for barracks, consisted of seven buildings: 17, 73, 74, 75, 76, 83, and 399. The first Cuartel, completed in 1929, and the subsequent buildings completed in 1934, housed the 24th and 29th Infantry Regiments. The architectural style and the arrangement of these historic Cuartel quadrangles along an east-west axis define a visual focal point in the Main Post Historic District and distinguish them from the other 600 historic buildings on the cantonment.

Features
Buildings 74 and 76 each consist of three main floor levels above grade plus a functional attic level and basement to total 37,196 square feet. Three levels of covered balcony wrap along the inside of the Cuartels, overlooking courtyards that host the majority of training installations and rehearsals. The Cuartels are distinctive for these long stretches of balcony, but more prominently for their monumental scale and Spanish Colonial Revival style. Exp Federal successfully preserved the historical integrity of this style by restoring the brick wainscot base, upper stucco walls, and clay tile roof. The interior finishes were selected for durability, life cycle costs, minimal maintenance, and attractiveness. Patterned modular carpets, porcelain floor tiles, and a neutral palette paint colors and stone-patterned vinyl flooring were provided.
Efficiencies
The renovations to Buildings 74 and 76 were designed (but not registered) to meet USGBC LEED Gold criteria. Exp Federal implemented strategies of LEED-NC 2009 Edition (Version 3.0) rating system, Sustainable Design and Development (SDD), and the Energy Policy Act of 2005 (EPAct02). To address sustainable alternatives, bicycle racks were provided for 5% of the buildings’ occupants, and showering facilities were provided to accommodate 0.5% of occupants. No new parking was added, but preferred parking stalls were designated for low-emitting and fuel-efficient vehicles. Credit was also calculated for diverting over 50% of the construction, demolition, and land clearing waste from landfill disposal, for selecting GreenGuard Certified furniture, using building materials containing recycled content and a low-VOC content, and using at least 50% wood-based materials that have been certified by the Forest Stewardship Council. Energy modeling calculations projected a 50% water use reduction, 36% reduction in MEP systems, and a 30% overall energy improvement per baseline building performance of ASHRAE Standard 90.1-2007 rating.
The renovation of Buildings 74 and 76 restored each facility’s operational capabilities and brought their functional capacities up to modern standards. The design solution executed by exp Federal in coordination with USACE and DPW has successfully maintained the integrity of the historical exteriors and enabled prolonged efficiencies in operability for the NCOA and OCS administrative headquarters at Fort Moore.
